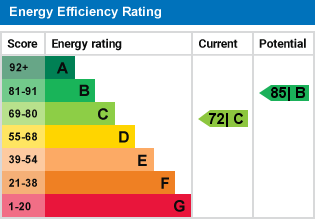- 4 Bedrooms
- Cul-de-Sac Location
- Downstairs Cloakroom
- South Facing Rear Garden
- Immaculate Throughout
- Potential for Further Extension
- 2 Reception Rooms + Kitchen Diner
- Driveway for up to 3 Cars
- Short Stroll to Town Centre
An immaculately presented 4 bedroomed detached family home in a sought after "south of the river" cul-de-sac location in Stratford upon Avon.
The property boasts a good-sized lounge, second lounge/playroom, kitchen/diner, downstairs cloakroom, 3 double bedrooms, single bedroom and family bathroom. Outside there is a pleasant south facing rear garden and to the front there is driveway parking for 3 cars. The property offers good potential for further rear extension (subject to planning permission).
The property is entered into a hallway with stairs rising to the first floor and doors to lounge and dining area.
Lounge
An excellent sized lounge with bay window to the front and double doors to second reception room/playroom.
Second Reception Room
A lovely sunny room, currently used as a playroom with sliding patio doors to rear garden.
Kitchen
A sleek, modern kitchen with a range of wall, base and full height units, built in dishwasher, range cooker and Belfast sink. There is a window to rear and a door to the rear garden. A step leads down from the kitchen to the dining area.
Downstairs Cloakroom
With WC and basin.
Dining Area
A good sized dining space with window to front.
From the hallway, stairs rise to the first floor landing with doors to the 4 bedrooms and family bathroom.
Bedroom 1
A good sized double room with built in wardrobes and window to front.
Bedroom 2
Another good sized double room with built in wardrobe and window to front.
Bedroom 3
A sunny double room with window to rear.
Bedroom 4
A pretty single bedroom with built in wardrobe and window to rear.
Family Bathroom
The stylish, modern bathroom is fully tiled with vanity basin, WC, bath with shower over and window to rear.
Outside
The rear garden is south facing and has a good sized patio area with the remainder laid to lawn. There is a good sized summer house at the end of the garden which is included in the sale. To one side of the property is a covered storage area and to the other is gated access to the front of the property. To the front of the property is a small area of garden with the remainder as a driveway for up to 3 vehicles.
Additional Information
We are advised by the vendor that the property benefits from mains gas, electricity and drainage. All information should be checked by your solicitor prior to exchange of contracts. The property currently lies in Council Tax Band E with Stratford on Avon District Council.
For further information on this property please call 01789417936 or e-mail [email protected]






