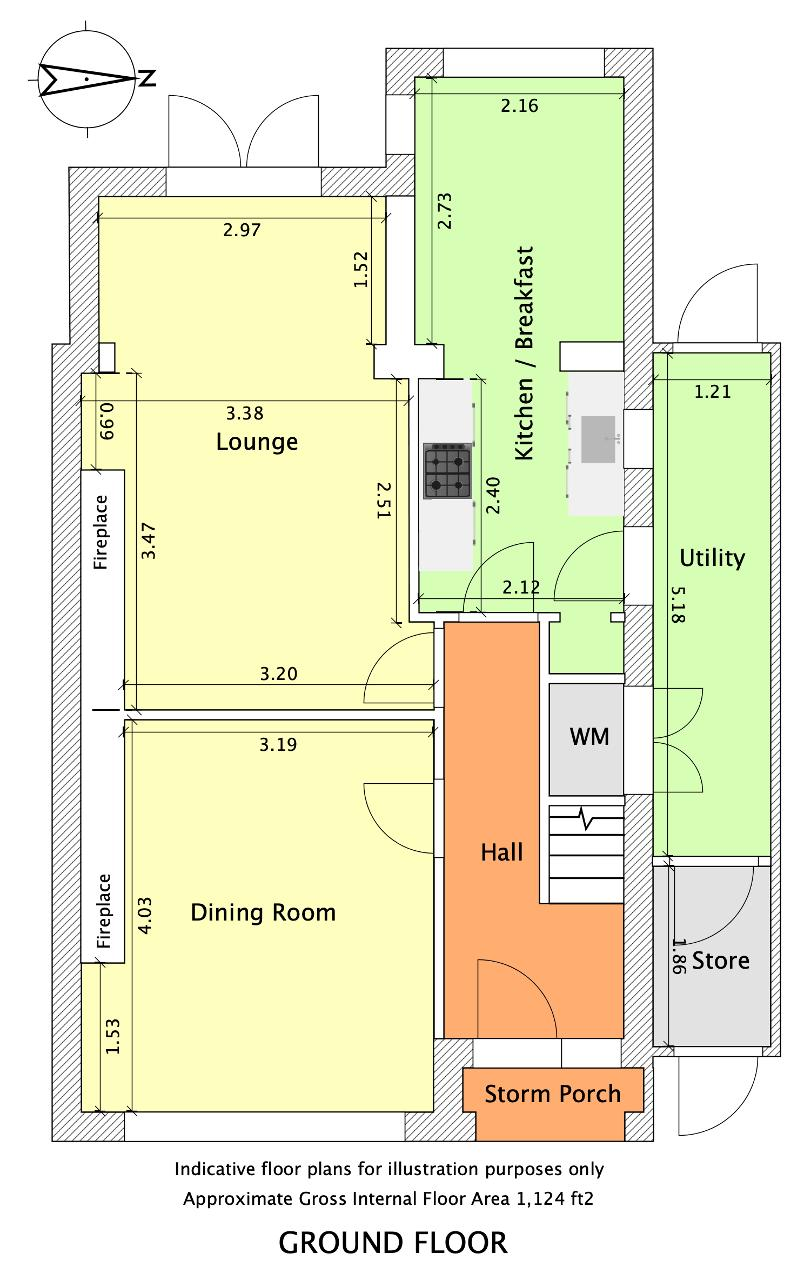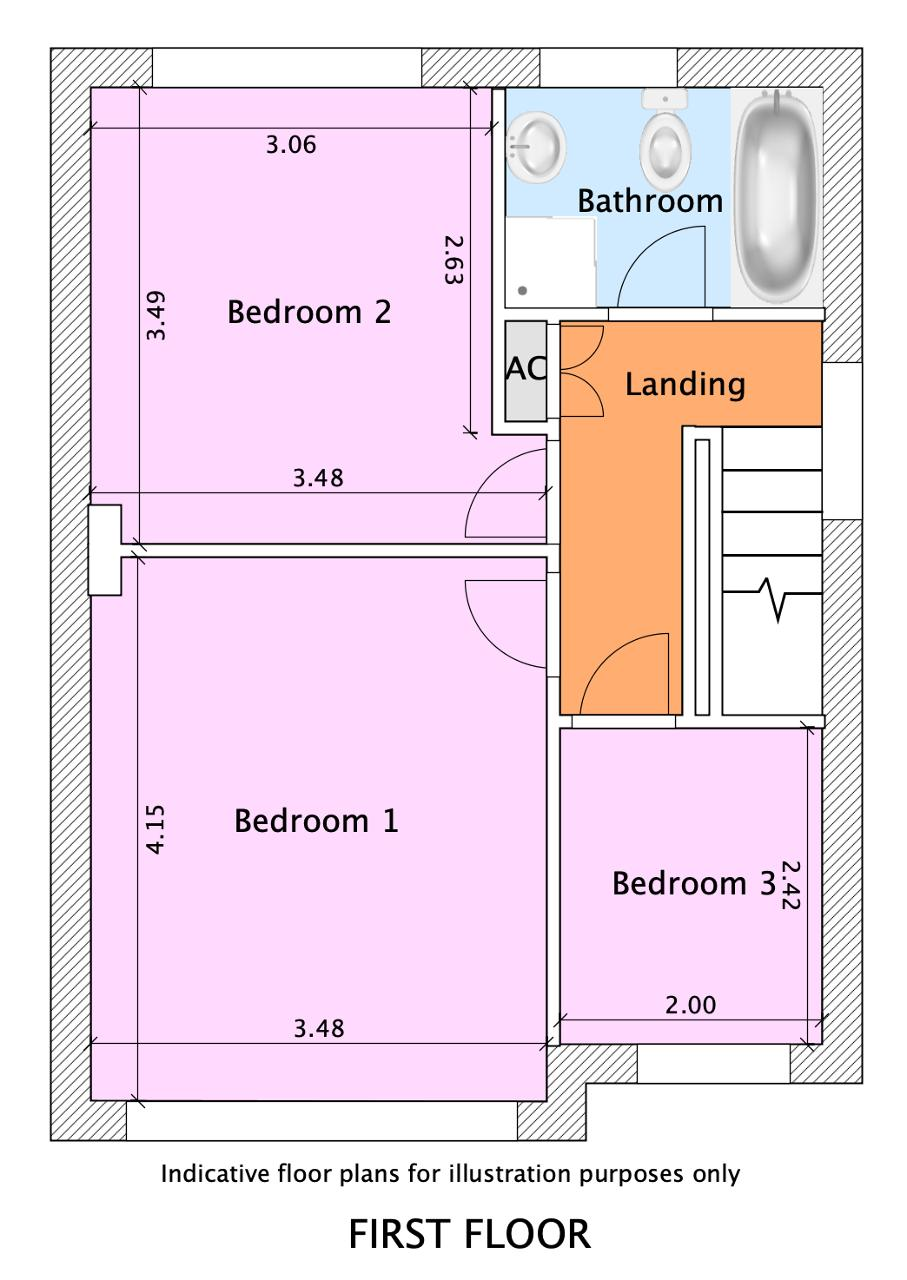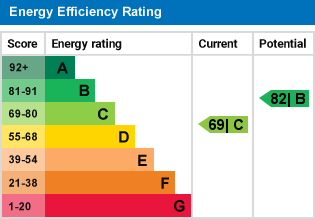- Walking Distance to Town Centre
- Beautiful West Facing Rear Garden
- Large Driveway
- 2 Reception Rooms + Breakfast Room
- 3 Bedrooms
- Utility Room
- Very Well Presented
- Cul-de-Sac Location
A beautifully presented 1950s semi-detached property with delightful west-facing rear garden situated in a highly sought after cul-de-sac location within walking distance of Stratford upon Avon town centre.
The property is entered into a pleasant hallway where doors lead to the lounge, dining room and kitchen.
Lounge
An extended lounge offering both a living area and a study area. French doors to rear garden.
Dining Room
A spacious traditional dining room with large window to front.
Kitchen/Breakfast Room
With a range a wall and base units, stainless steel sink, built in oven, hob and extractor. The kitchen has been extended to incorporate a breakfast room with lovely views over the rear garden.
Utility Room
Accessed from the kitchen with a range of units and plumbing for washing machine. Door to rear garden and additional door to bike store (also accessed from driveway).
From the hallway, stairs rise to the first-floor landing where doors lead to the 3 bedrooms and bathroom. The loft is accessed from the landing, the loft is fully boarded with a ladder and light.
Bedroom 1
A superb double bedroom with large window to front.
Bedroom 2
An excellent double bedroom with window to rear.
Bedroom 3
A single bedroom with window to front.
Bathroom
With suite comprising bath, walk-in shower cubicle, WC and basin. Windows to side and rear.
Rear Garden
A beautiful west-facing rear garden which has been lovingly created and maintained. There is a good area of lawn with mature borders, a pleasant patio area and garden shed. Gated access to service road at rear.
Driveway
The driveway at the front of the property can comfortably park 3-4 cars.
Additional Information
We are informed by the vendors that the property is freehold and benefits from mains gas, electricity, water and drainage. All information should be checked by your solicitor prior to exchange of contracts.
Council Tax Band D with Stratford on Avon District Council
For further information on this property please call 01789417936 or e-mail [email protected]


